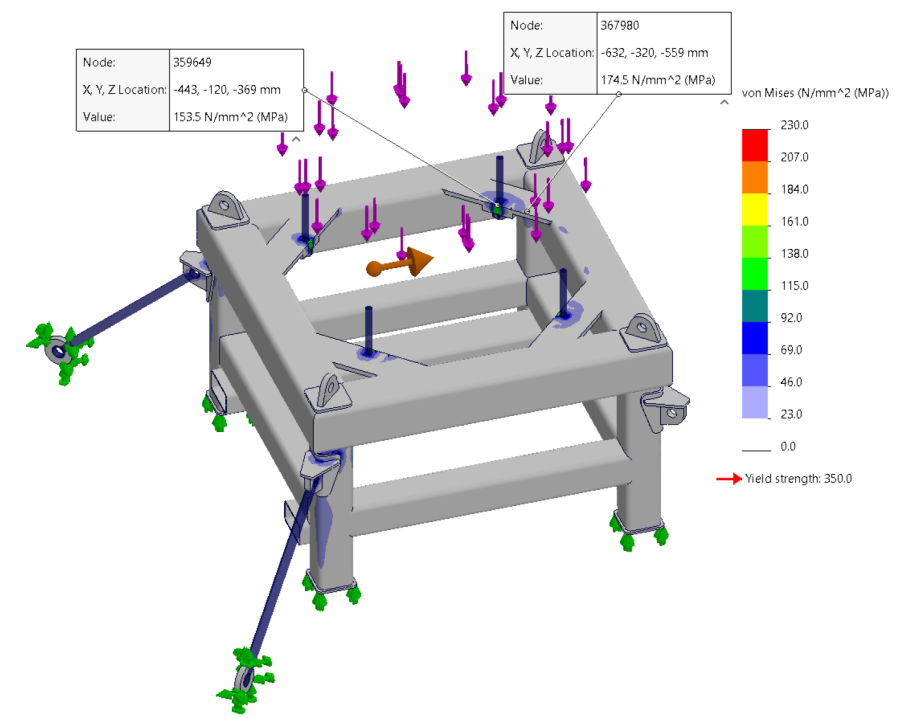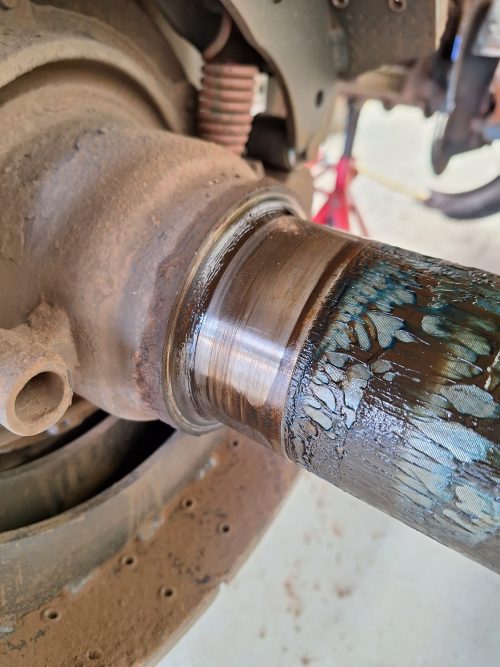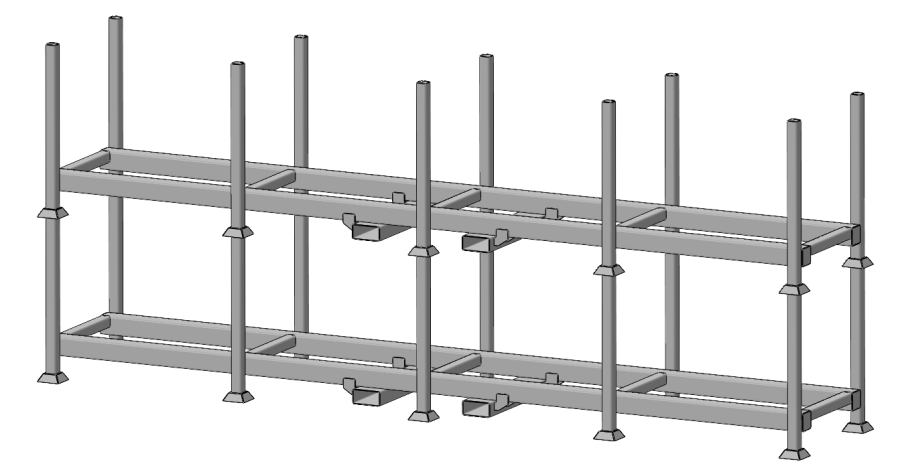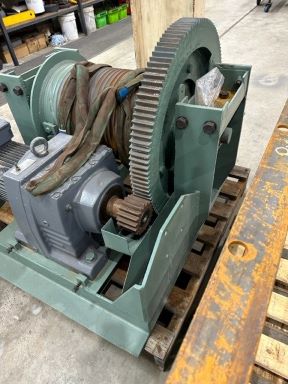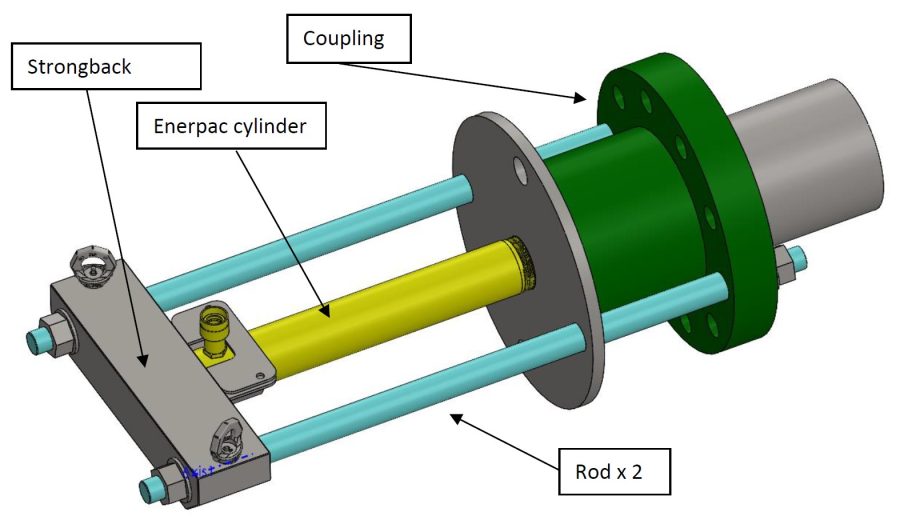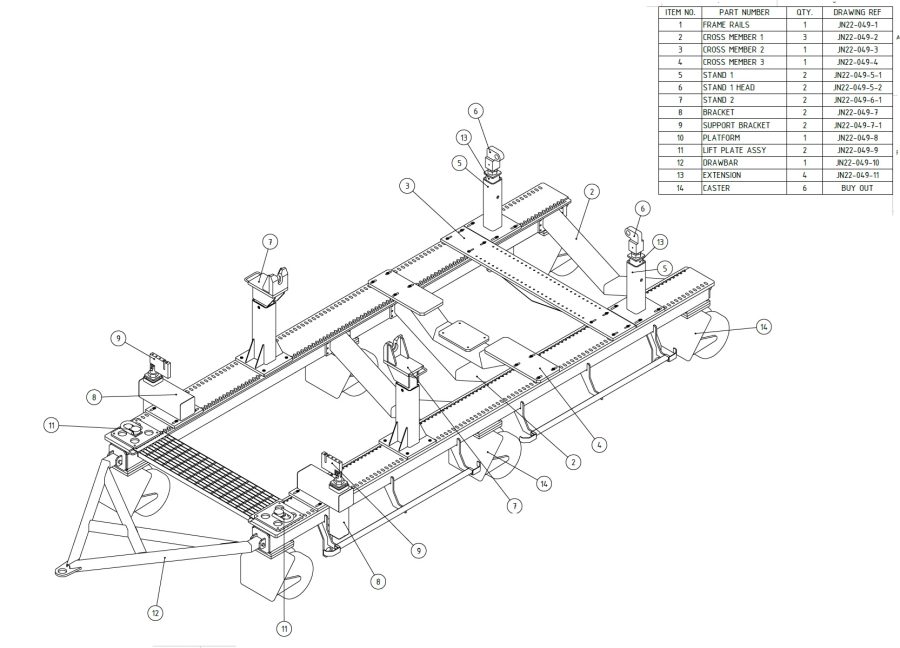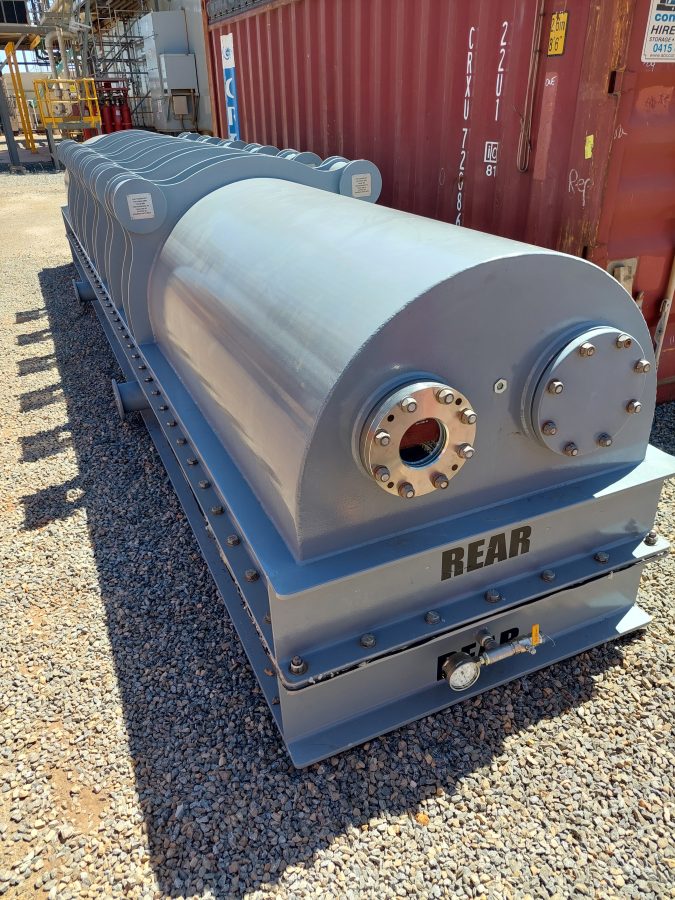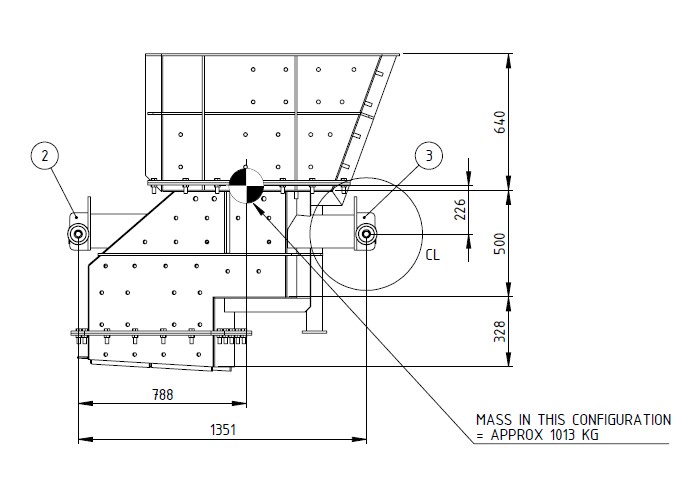Dynamic Engineering can assist with the design and drafting associated with tailored mezzanine structures. Especially, in cases where the structure needs a high capacity or where it is exposed to repeated or dynamic loads. We take into account all the requirements when designing the mezzanine and ensure it complies with the applicable Australian Standards as well.
By modelling and analysing our client’s existing mezzanine structure, we can also work “backwards” to determine the WLL or SWL or MRC (maximum rated capacity) – if this is not known.
As part of the design process, we can evaluate the effect of the following on the mezzanine structures:
- Dynamic loads (like pallet forks)
- Live loads
- Dead loads
- Load combinations
We can also assist our client with their decision-making process by overlaying the new mezzanine design onto the client’s existing building design. This is done by means of the 3D model and, once approved, we can use the same 3D model for the fabrication shop drawings. We can also design and detail any footings (if required).
Below is the proposed mezzanine structure with the building. As no two buildings are exactly the same, this will ensure that the mezzanine is a seamless addition.
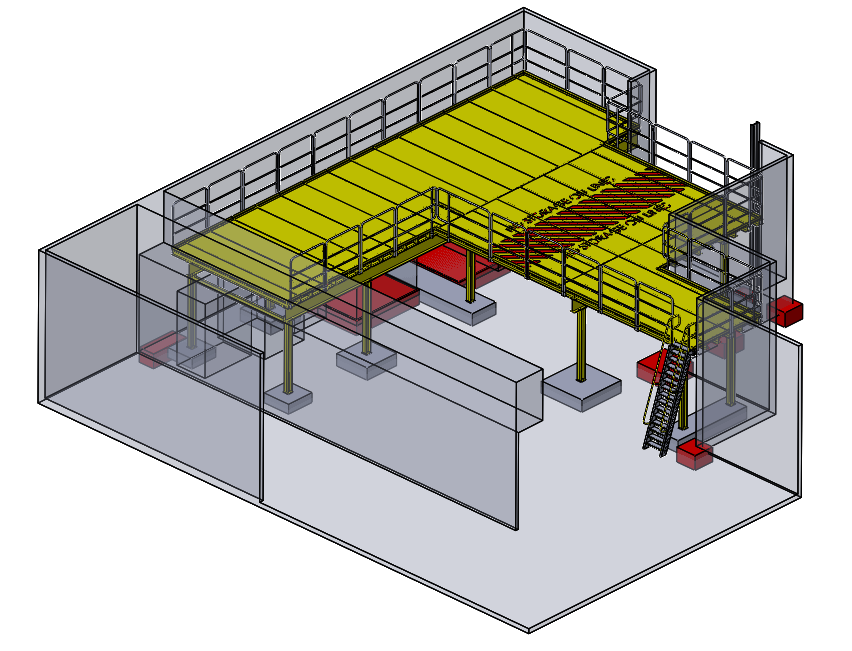
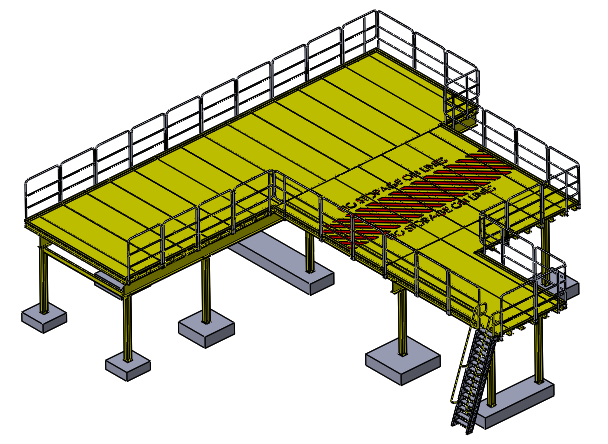
Whether we operate as independent subcontractors or as part of our client’s team, we aim to provide a quality service. Please contact us to discuss your requirements.

